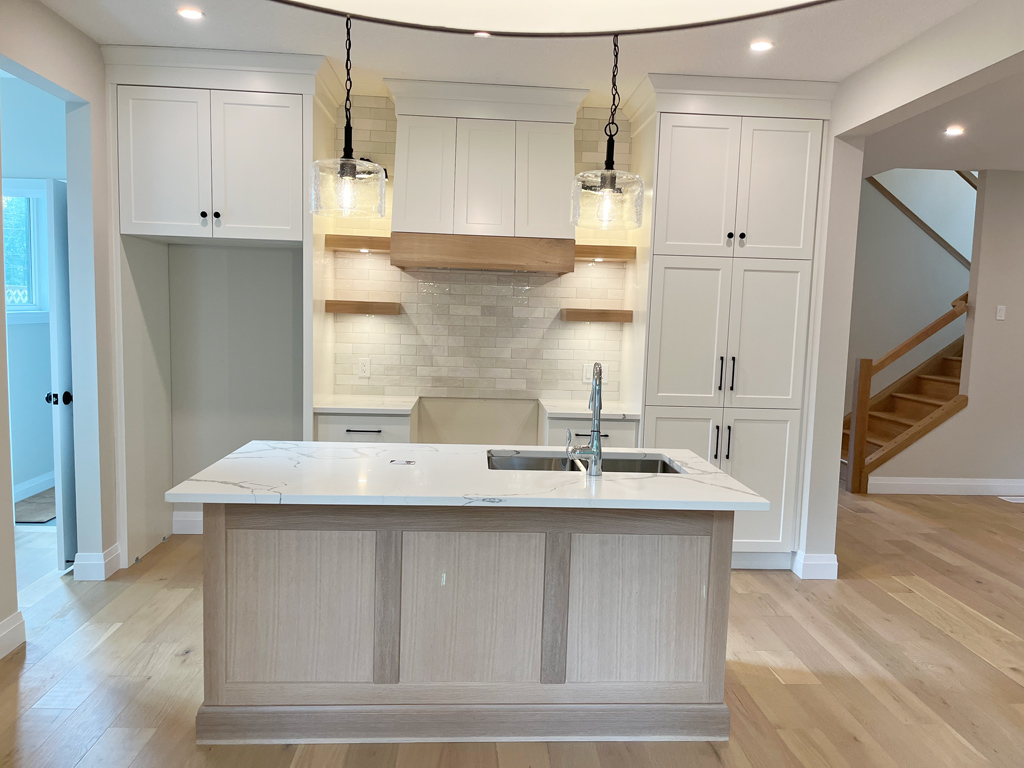
new home construction
Standard Features
Construction:
- Nine inch poured concrete foundations with drainage layer.
- Exterior walls 2″ x 6″ construction with OSB and R 5 foam sheeting.
- 2” x 10″ floor joists 16″ o/c or floor trusses where required.
- 5/8” spruce plywood floor decking and 3/8” spruce plywood roof sheathing.
- Purchaser’s choice of exterior finishes of brick and siding from Builder’s samples (Stone and stucco standard on some models).
- Number stone over garage where applicable.
- Factory pre-finished and maintenance free exterior windows and doors.
- Premium 40 year asphalt shingles.
- Garages fully insulated, dry-walled and paint primed, insulated garage doors and man-door to outside – floor drains in some models.
- Insulated exterior walls R25. Attic is insulated with R50 blown fibre.
- Basement exterior walls are fully framed, insulated and draped with 6ml poly.
- Cold cellars in some models.
HVAC:
- High efficiency furnace with programmable thermostat.
- Air Exchange Unit
- Central Air Conditioning
- Direct vent gas hot water heater (rental unit).
- Gas fireplaces with custom mantels.
Plumbing:
- Mirolin acrylic tubs and showers with Moen taps.
- 3 piece rough-in in all unfinished basements.
- All showers fitted with scald proof taps.
- Three line system for Purchaser’s future soft water system.
- Builder installs Purchaser’s dishwasher and OTR microwave.
- Exterior water lines in garage and at rear of home with exterior freeze proof tap.
- Water line to fridge
- Deluxe laundry tubs.
Electrical:
- Home is wired to Ontario Code with 125 amp.
- Generous use of L.E.D pot-lights interior and exterior of home.
- Purchaser’s choice of light fixtures from Builder’s samples.
- Rough-in Central Vacuum
- Cable and telephone jacks finished
Interior Finishing:
- Custom built kitchen cabinets and bathroom vanities in Purchaser’s choice of door style and colour from Builder’s samples.
- Select interior doors
- Black or brushed nickel knobs or levers on interior doors
- Wrought iron spindles on staircases
- Deadbolts on all exterior doors and thumb latch on front entry system.
- White finish wire shelving in all closets
- Deluxe trim package includes 2 ¾” casings, 4 ¼” baseboards finger-joint grade
- Ceramics floors in kitchen, all baths, and laundry – Purchaser’s choice from Builder’s samples.
Samples:
- Ceramic back-splash in all kitchens (choice from builders samples)
- Hardwood flooring (per plan) in main living areas – Purchaser’s choice from Builder’s samples
- Carpeting in balance of home – Purchaser’s choice from Builder’s samples
- Hand designed California ceilings in majority of home except baths and laundry rooms
- Home painted with two finish coats of premium acrylic paint, Purchaser’s choice of 3 colours
Miscellaneous:
- All building permits and final survey are included.
- Home is enrolled in 7 year Tarion New Home Warranty program, paid for by the Builders.
- Lot is final graded with top soil, and fully sodded/seeded lot, front and back.
- Gravel driveways
concept to completion
New Home Construction


